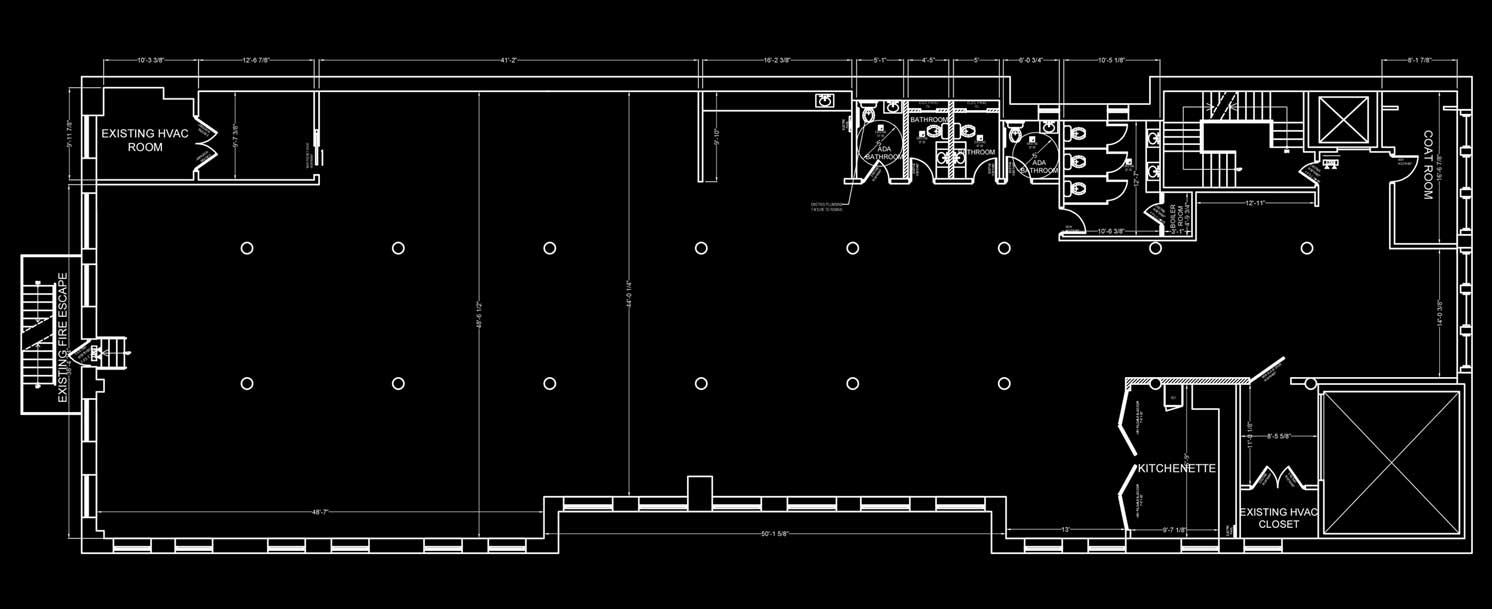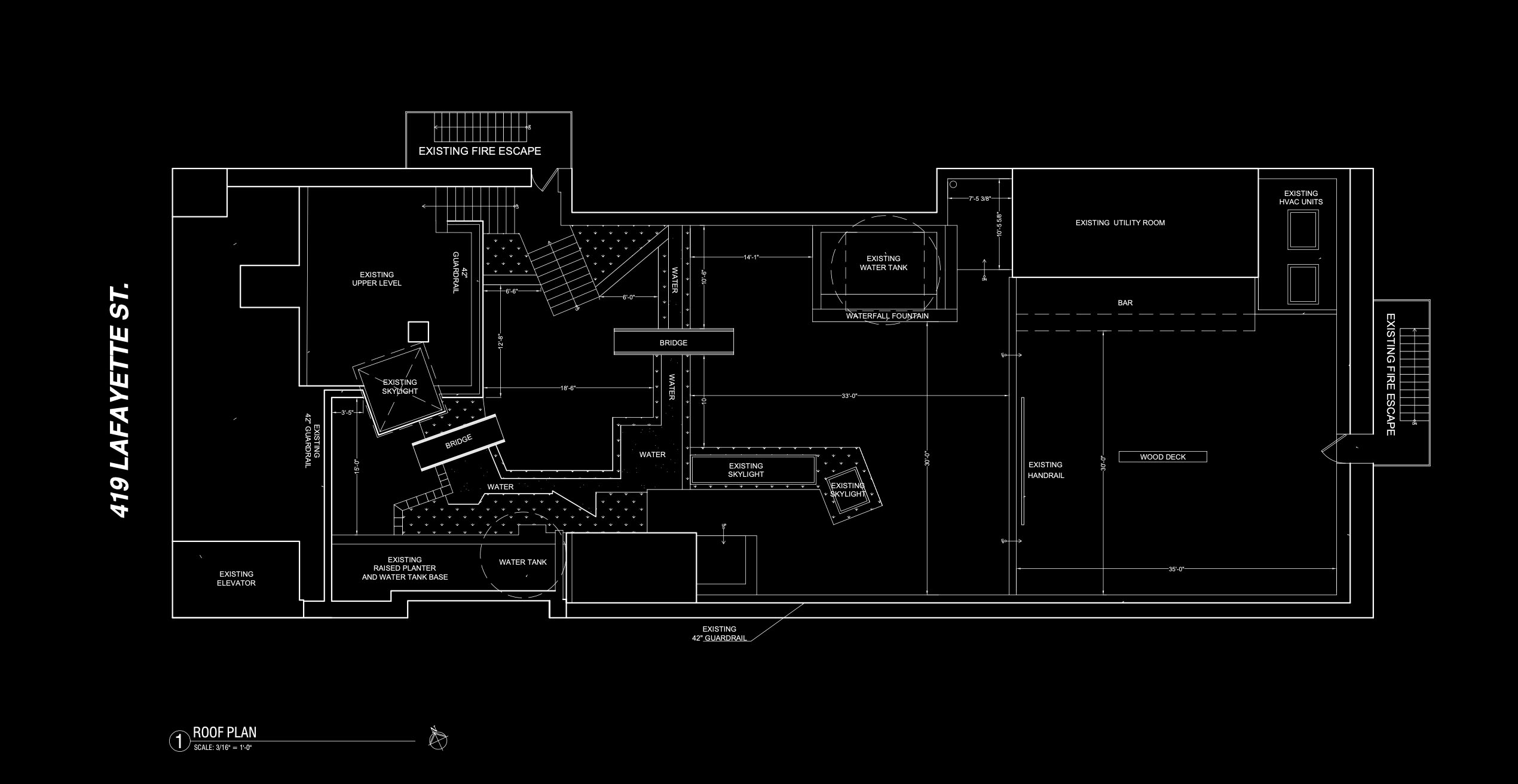ABOUT
THE SPACE
- 7,394 sq. ft.
- 13′ Barrel Ceilings
- 10.5″ Windows
- 200 Seated Dinner/250 Reception
- 7 Gender Neutral Restrooms
- Private Elevator Access
- Kitchen + prep space
- Wet bar
- Full Audio Visual + Mapping
- Sonos Music System
- Dimmable Lighting System
- Central Heating & Air
ABOUT
THE SPACE
- 6969 sq. ft.
- 65 seated capacity / 150 reception
- Sonos Music System
- Wet Bar
- Outdoor Lighting
- 360 Skyline Views
- Elevator access
- Covered bar + pergola
- Fire pit
- Sundeck

