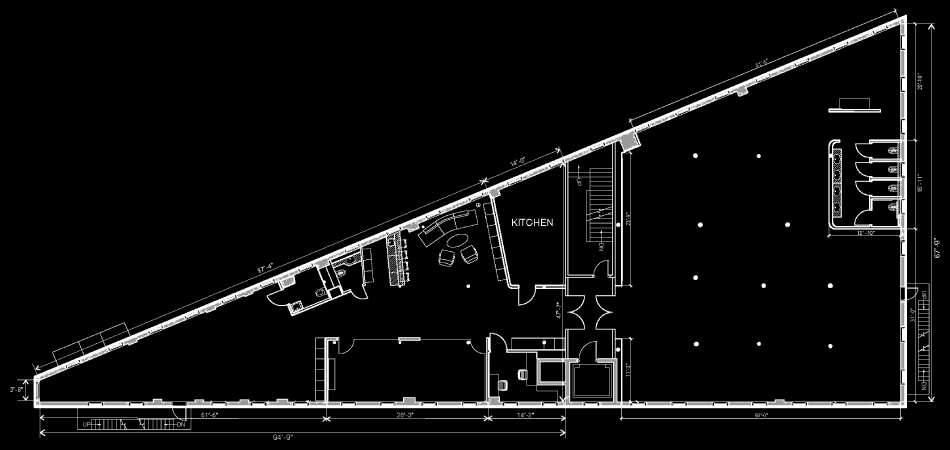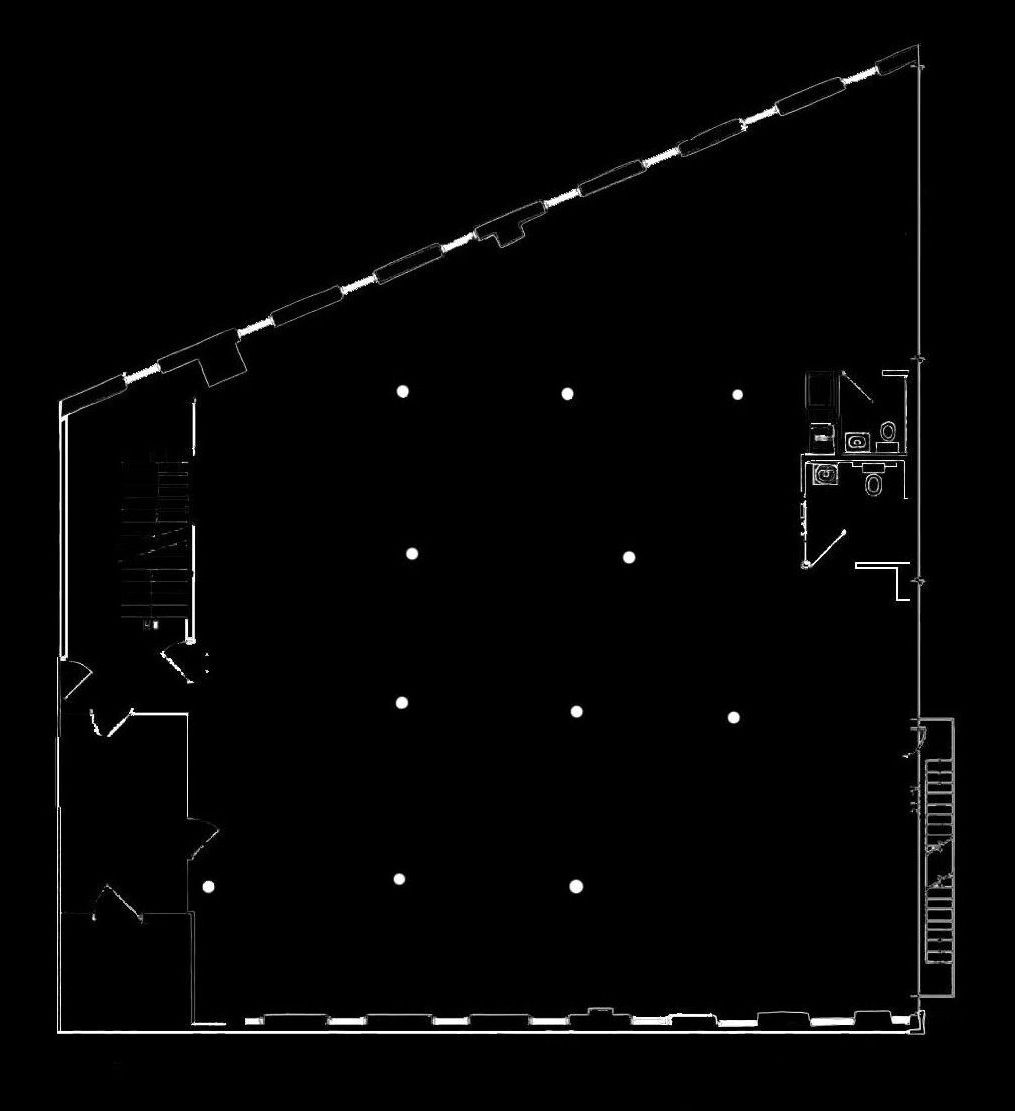ABOUT
THE SPACE
- Total 5,000 sq. ft.
- 2,000 sq. ft. (5N); 3,000 sq. ft. (5S)
- 135 seated capacity / 300 reception
- 6 unisex restrooms
- Elevator access
- Central heating & air
- Full commercial kitchen
- 75″ TV
- Sonos sound system
- Controlled lighting
ABOUT
THE SPACE
- 3,100 sq. ft.
- 200 seated capacity / 300 reception on flow
- x2 bathrooms
- Elevator access
- Central heating & air
- Sonos sound system
- Controlled lighting
HAVE A LOOK
Pleasure is Coming Yoga Mats
Novus Forum New York Fashion Week
13th Birthday Celebration
Freedom Fest Dinner Party

